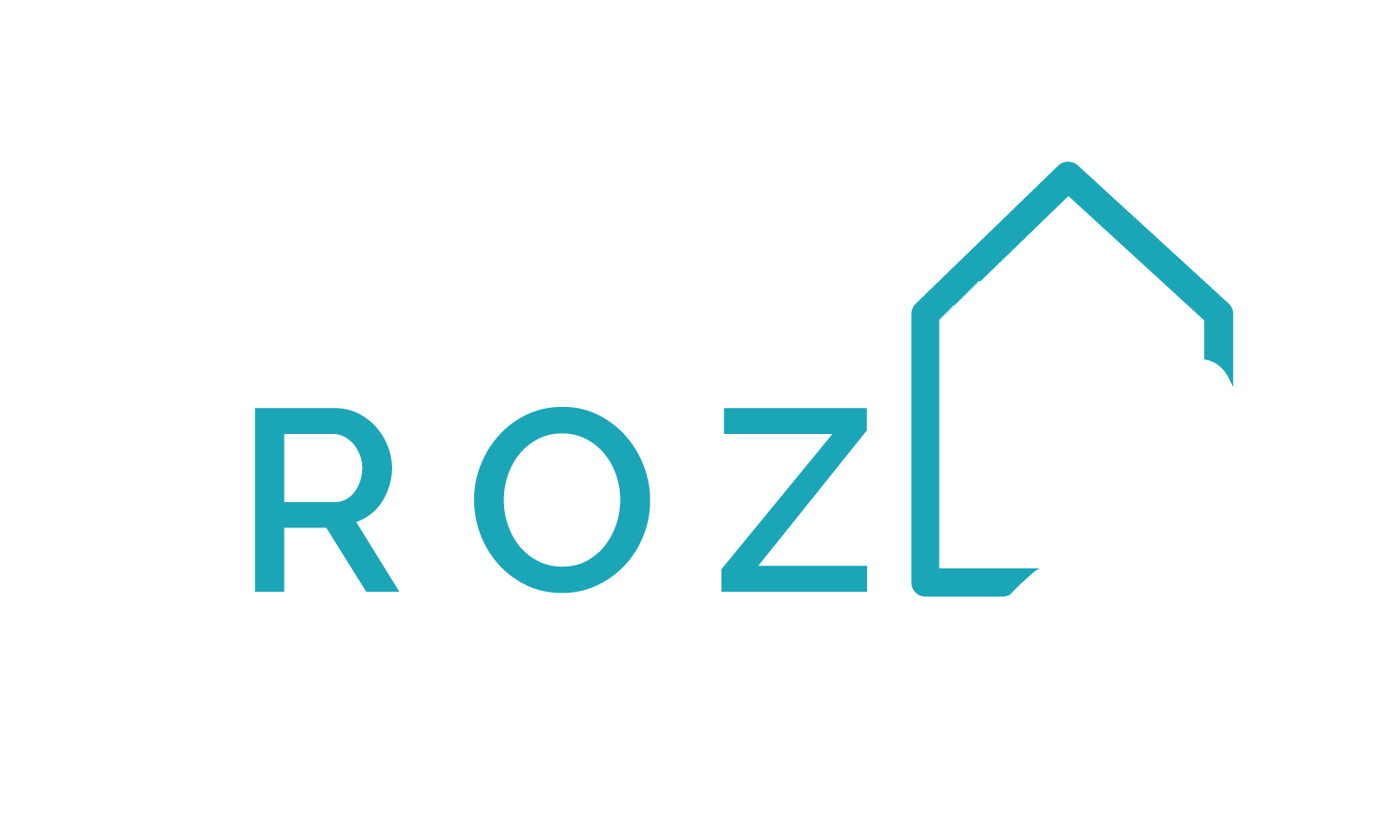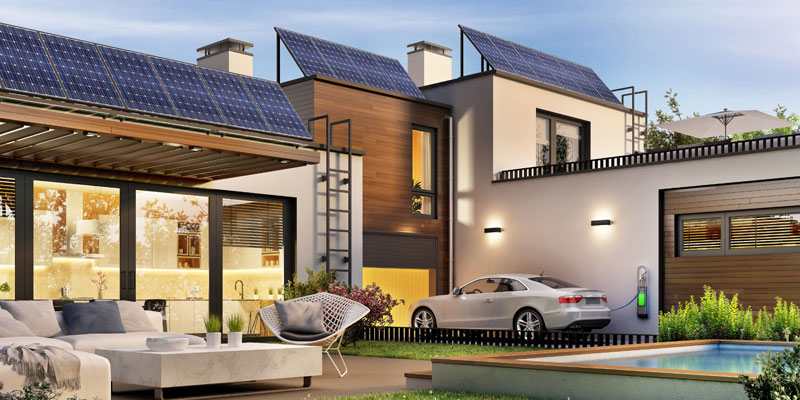New construction provides a myriad of opportunities to build green. Beyond providing better indoor air quality and more energy efficiency homes, you have the opportunity to help the environment!
Many new construction homes are being built following green building practices. Since 2019, on average 73% of new construction homes built in Seattle were built green.
As green building becomes more common, it subsequently becomes more affordable. Depending on the choices you make and the experience of your builder, it could cost roughly 2-5% more than traditional building practices. Some builders will say they can build a green home for the same cost per square footage as a traditional home because by implementing green building techniques from the beginning you save money on the design.
When thinking about new construction, one of the first major considerations is the site orientation and design. The orientation of your future home is extremely important – it’s location relative to the sun can drastically reduce heating and cooling costs, give you more light, and increase the future marketability and resale of your home. Although south-facing homes are ideal for capturing maximum sunlight, you can still build a well-insulated, high performance green home no matter the orientation toward the sun.
The building envelope of a home – the physical barrier between the exterior and interior environment – requires the largest quantity of materials compared to any other part of the structure. When building new construction, the opportunity exists to use modern, green building techniques such as advanced framing. Advanced framing reduces the lumber needed to frame the structure, and allows deeper insulation to fill the walls which reduces thermal bridging, which occurs when materials with poor insulating properties are used.
It is common for people to believe that you don’t want a tight home because it needs to breathe. But if you make it tight, you have to insulate properly.
Beyond the building envelope, the interior systems are a critical element in home design. A “tight” building envelope, which refers to how tightly sealed the home is, leads to less energy loss. This is beneficial in our region as it helps to keep out the rain, groundwater, wind, and moisture vapor, keeps the heat in during the winter and out during the summer, and prevents condensation inside a building’s foundation, walls, and roof assemblies. Homes with tight building envelopes require a ventilation system for maintaining indoor air quality and moisture control. With advanced framing and deeper insulation, it is likely an additional heat source may not be necessary because body heat and movement paired with the tight envelope will maintain temperatures in the space.
A Heat Recovery Ventilation System (HRV) can aid ventilation by bringing fresh air into a building, moving stale air out, and in turn, improving climate control. The heat exchange core, comprised of two fans, takes the heat from the air leaving the house and transfers it to the fresh air coming into the house so it matches the temperature the climate control is set to.

